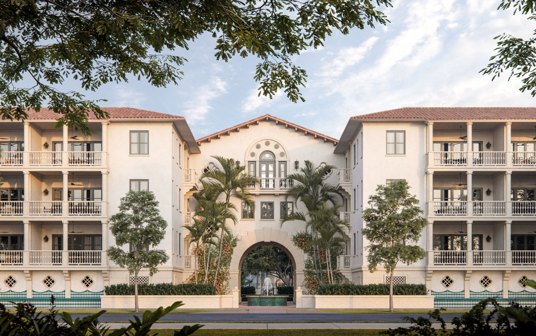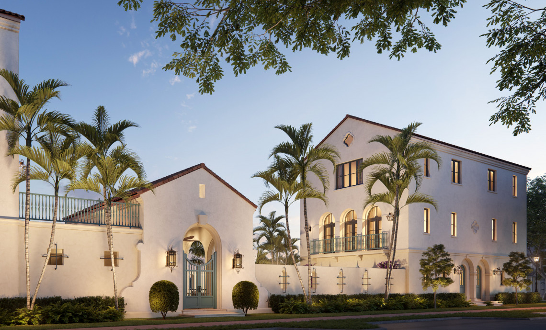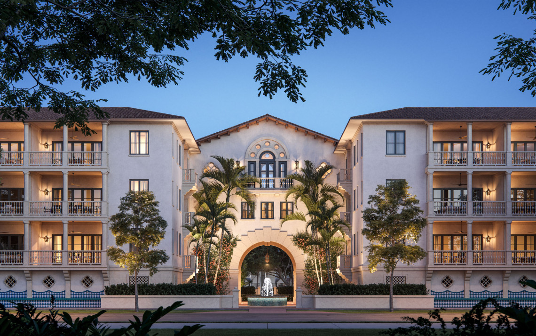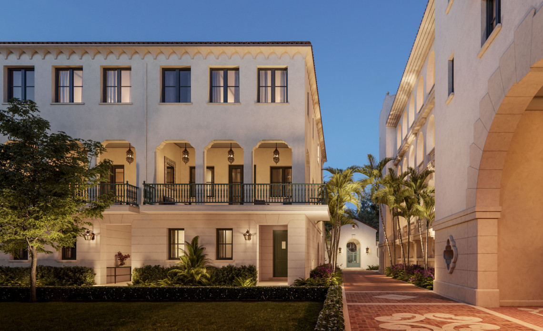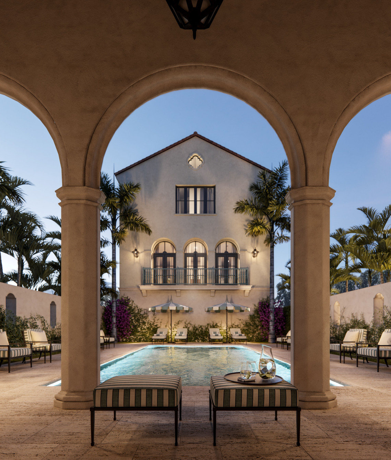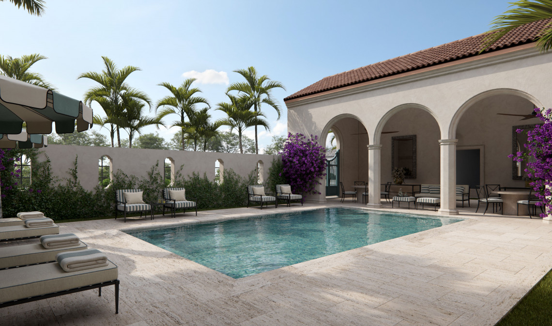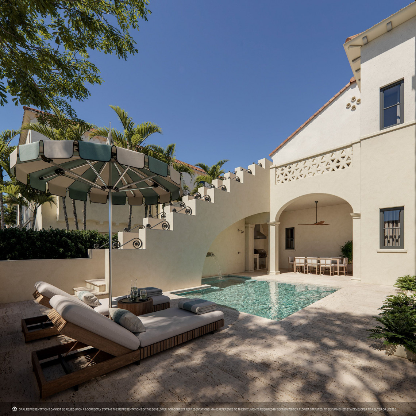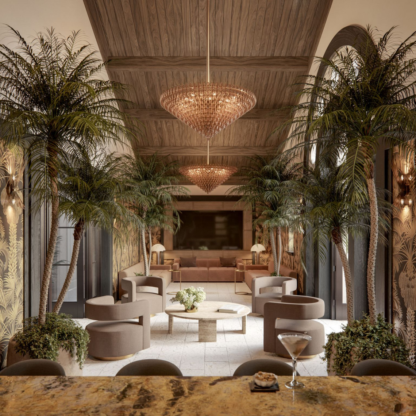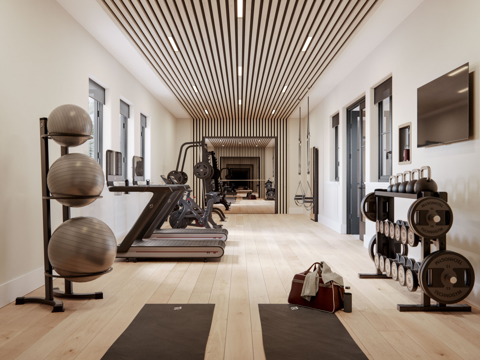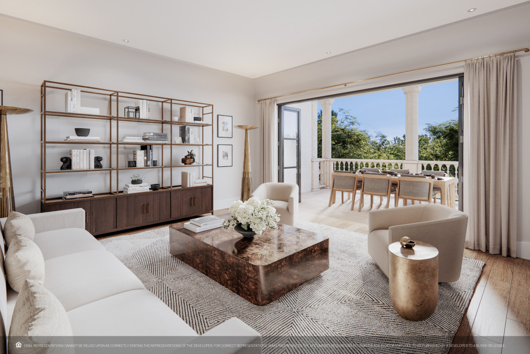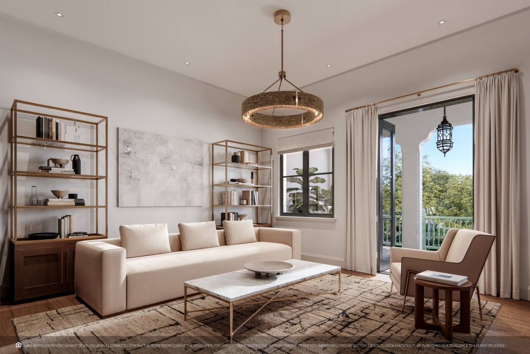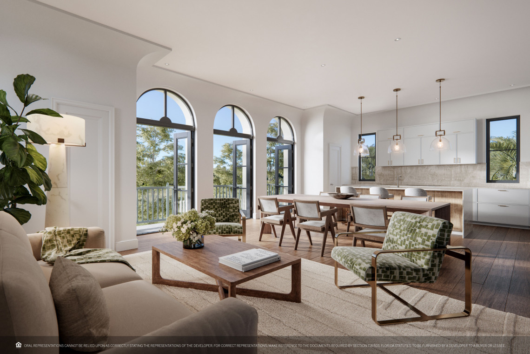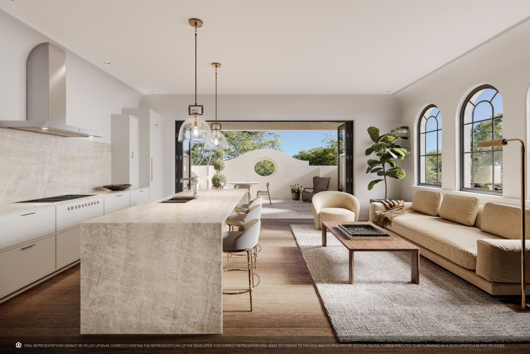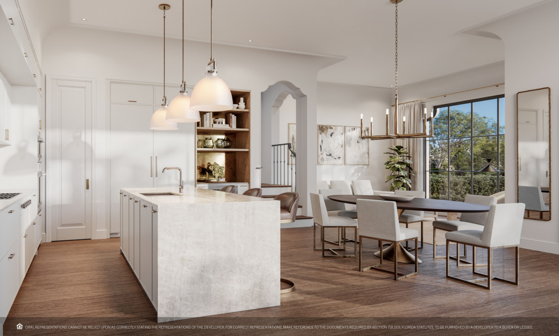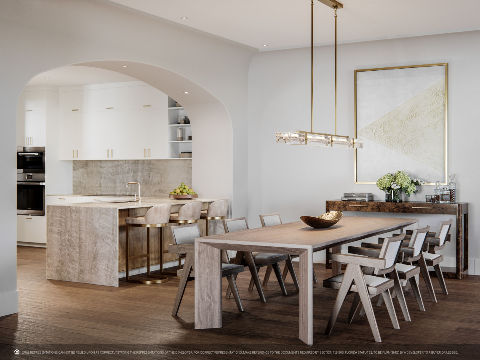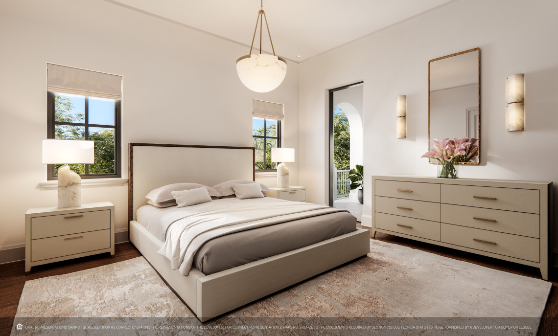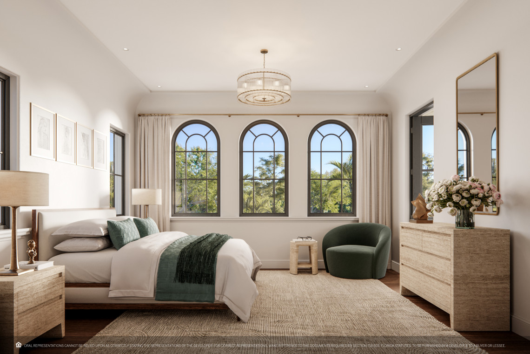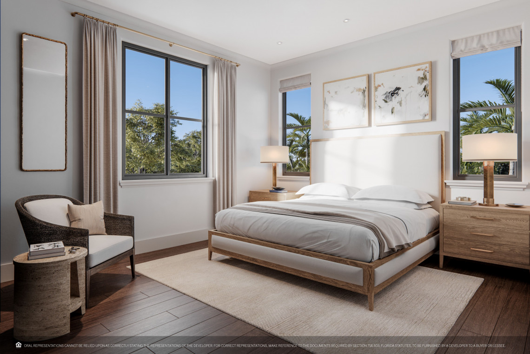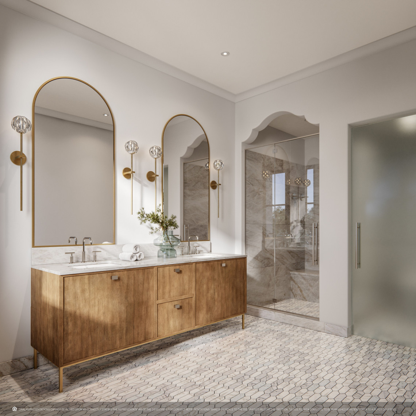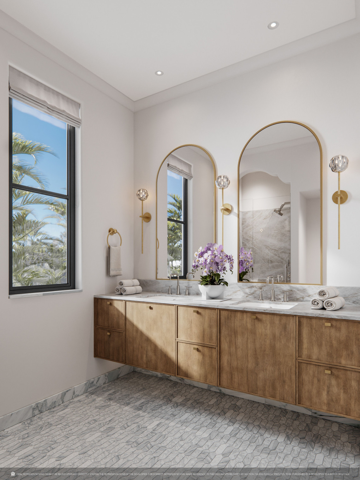Introducing The Village at Coral Gables
Miami, FL
Miami, FL
Inspired by Merrick’s seven villages, The Village at Coral Gables will be built in a Mediterranean revival style architecture that will integrate gardens and courtyards inspired by the alcoves in the Plaza de España. Centrally located in a residential sector of Coral Gables, surrounded by lush green avenues, world-class dining & shopping, and nationally recognized schools, residents will be privileged to live in a tranquil and green setting while still benefiting from all the city has to offer.
Designed by De La Guardia Victoria Architects & Urbanists, the development will include flats, lofts, townhomes, villas, and an archway with raised residences above ground level, creating a distinct welcoming feeling into The Village at Coral Gables. Units will vary in style and sizes. Floor plans from two-bedroom flats to four-bedroom townhomes that range from 1,698 sq. ft. to 3,246 sq. ft.
Discover The New Construction Residences:
Flats
Two bedrooms/2.5 baths + Study: 1,698 SqFt under air – 1771 SqFt under air
High-end hurricane-rated windows and doors in bronze finish
Cast Stone balcony rails & columns
Electric cook-top
Washer & dryer machine
Walk-in shower (Master bathroom)
Italian cabinets Natural Stone countertops
Lofts
Two bedrooms/2.5 baths + 2 car garage: 1,881 SqFt under air
High-end hurricane rated Windows and doors in bronze finish
French arched transom windows
Italian Kitchen
Stone countertop and backsplash
Walk-in shower and free-standing tub
Natural Stone floors (bathrooms)
Washer & dryer
Townhomes
Four bedrooms/3.5 baths + 2 Car Garage +Private elevators / Summer Kitchens: 3,147 SqFt under air – 3,246 SqFt under air
Wide French logia doors
Italian Kitchen
Wet bar
Italian double Vanities in stained Wood with Natural Stone countertop (Master bathroom)
Walk-in shower
High-end fixtures including: faucets, shower heads, and toilet
Deep laundry sink
Villas
Three bedrooms/3.5 baths + Study + 2 car garage +Private pools/Elevator/ Summer Kitchens:2,439 SqFt under air – 2,863 SqFt under air
Wide French patio doors
Italian Kitchen
Pantry
Undercount stainless steel sink
Italian double Vanities in stained Wood with Natural Stone countertop (Master bath)
Walk-in shower (Master bath)
Deep laundry sink
Curated Amenities Features:
Curated amenities exceed expectations, reflecting a sophisticated design that encompasses the beauty of naturally built environments, promoting wellness and the art of luxury.
• Garden courts with flower trees
• Courtyard with scallop fountain
• Glorieta fountains that brighten up the neighborhood
• On Street visitor parking spaces around Gables Village
• Pool with Pool House
• Club House
• Business Center
• Fitness Center
• Lounge
• Walkways through Gables Village
